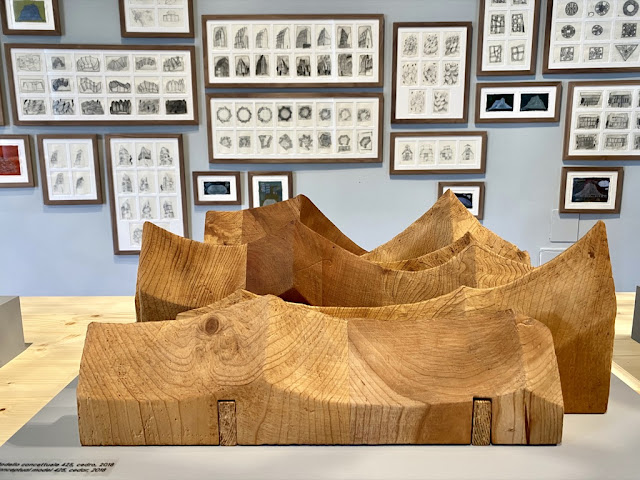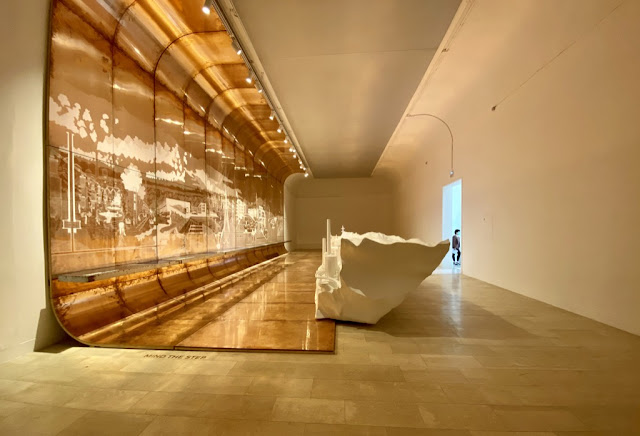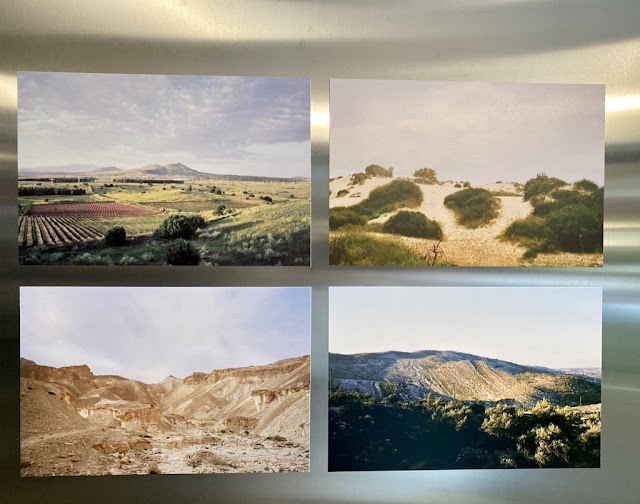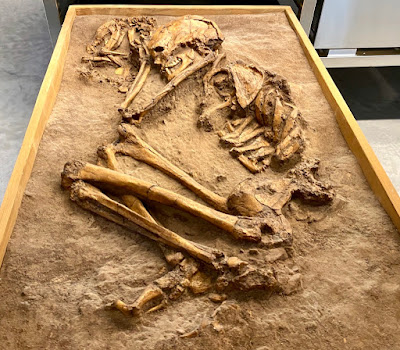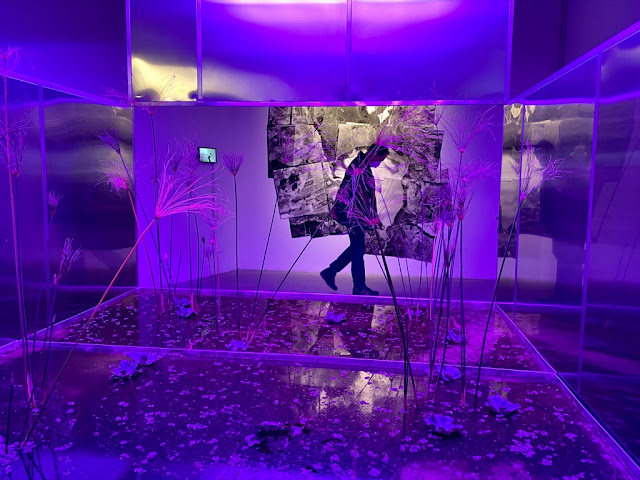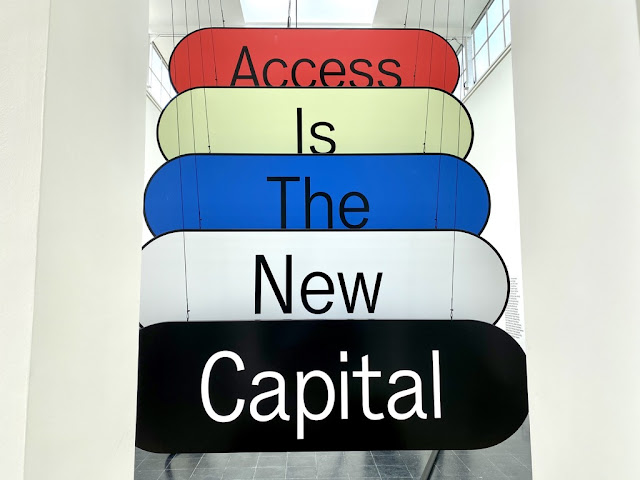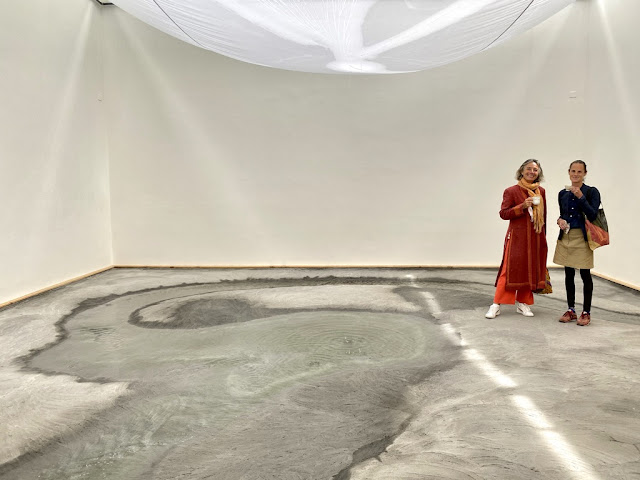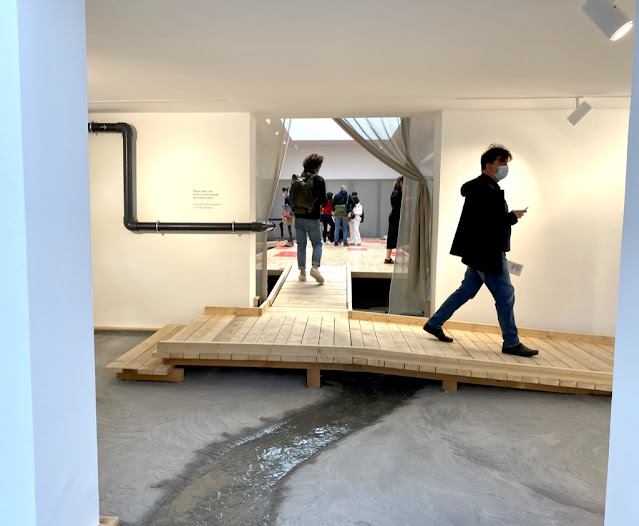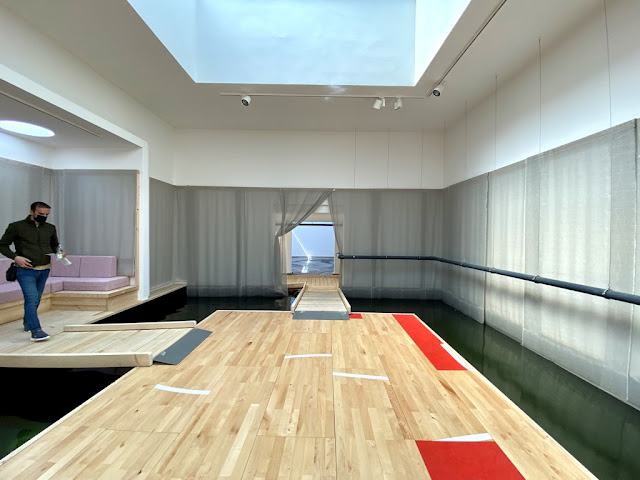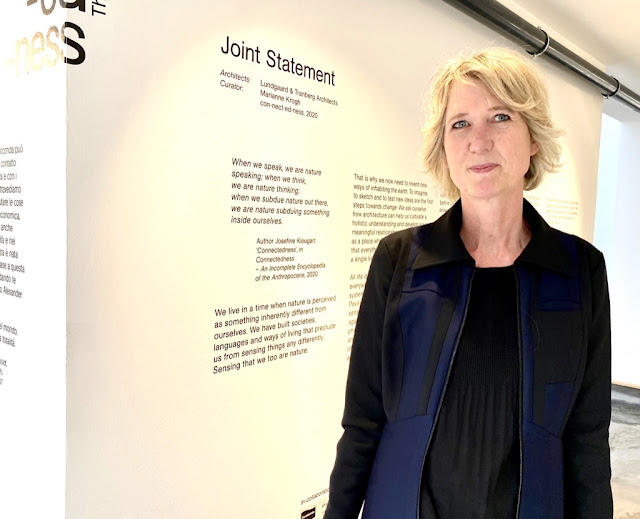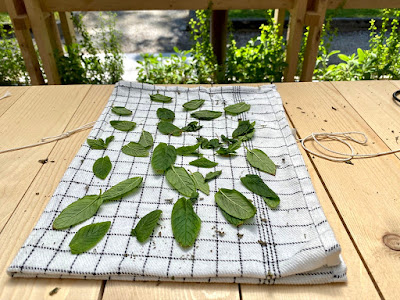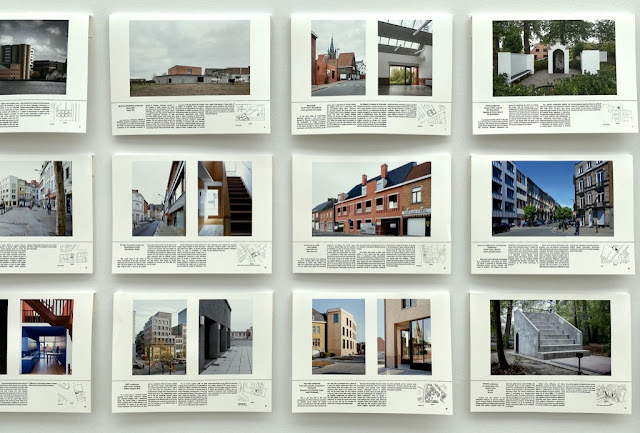La Biennale di Venezia - The 17th International Architectural Biennale
National Pavilions: Venice - Serbia - Israel - Austria - Denmark - Belgium
Giardini - Part 2
Venice
Pavilion
Sapere Come Usare il Sapere
How
will we live together? How will we live together well? By creating
harmony between humanity and the environment we live in. An imminent
future made of light, culture, beauty, harmony and spatial contact.
Commissioner: Maurizio Carlin - Curator: Giovanna Zabotti - Participants: Michele De Lucchi - AMDL CIRCLE - Emilio Casalini
In the main space is the vision of the possibilities of suggestions by Michele De Lucchi, who interprets space through experimentation, a reflection on 'how we will live', a path made of visionary structures for a world in rapid change.
"...Earth Stations are multi-engaging spaces
accessible to all, where people
arriving and departing can experience
impromptu moments of learning, joy,
interaction and reflection..."
Michele De Lucchi
Model and Studies for Education Stations - 2020
"Architecture of spaces, knowledge and relations
shared awareness for community development
harmony of complexity."
Emilio Casalini
The Economy of Bellezza
Marina and Susanna Sent - glass works
Serbia
Pavilion
8th Kilometer
The main content in the Serbian pavilion is the mining town of Bor, in everyday language the residents refer to the individual places of the town through a measure of their distance from it's open mine pit - which they take as a starting point - zero kilometer - or - the end of the world. The inhabitants system of orientation is analogous to the methodology of planning and construction of the town itself by way of the seven city kilometers. Bor represents an opportunity to redefine the life-work relationship and physical framework. Therefore, the exhibition and research investigates the future of this relationship through the theme of the '8th kilometer' - a qualitatively new layer of the town of Bor - that introduces disruption into the order of the existing seven urban zones - kilometers.
Commissioner: Slobodan Jovic Participants: Moderni u Beogradu - Iva Bekic - Petar Cigic - Dalia Dukanac - Stefan Dordevic - Irena Gajic - Mirjana Jesic - Hristina Stojanovic - Snezana Zlatkovic
Serbia Installation - detail
Israel
Pavilion
Land. Milk. Honey.
The exhibition Land of Milk and Honey - the Construction of Plenitude examines the reciprocal relations between humans, animals and the environment within the Israeli context. The protagonists of the exhibit are animals, both wild and domesticated. The setting is the land of milk and honey, the region stretching between the Jordan River and the Mediterranean Sea, a place many image as holy and promised; the much-contested territory of both Israel and Palestine.
Commissioners: Michael Gov - Arad Turgeman - Curators: Dan Hasson - Iddo Ginat - Rachel Gottesman - Yonatan Cohen - Tamar Novick
milk.honey.pavilion@gmail.com
Curators
Rachel Gottesman - Dan Hasson - Iddo Ginat - Yonatan Cohen
with Tamar Novick
After the founding of the state of Israel in 1948, effort were initiated in order to transform the local landscape to better fit European ideals of abundance. Within a few decades the territory experienced far-reaching environmental changes due to initiatives in agronomy, engineering, architecture, and legislation.
The successful metamorphosis of the region into prosperous agricultural lands came at the cost of irreparable damage to the local fauna and flora, as well as the disruptions of habitats.
Through five case studies - cows, goats, honey bees, water buffaloes, and bats - the Israeli pavilion constructs a spacial history of a place in five acts: Mechanisation; Territory; Cohabitation; Extinction; and Post-Human, thus offering a zoocentric analysis of a land radically transformed by the powers of ideology, religion, and technology.
Israel Pavilion
Austria
Pavilion
Platform Austria
A phenomenon is haunting the world - the phenomenon of platform urbanism. Today, it is no longer architects, urban planners, politicians, and citizens who lead decision-making regarding the design of our future habitats. In their place we are seeing platform developers disrupting conventional forms of spatial production and taking on a global role as planning superpowers. They are radically reorganising access to a wide spectrum of fundamental domains, such as education, labour, transport, housing, health, and culture.
Commissioner: Austrian Federal Ministry for Arts, Culture, the Civil Service and Sport - Division Arts and Culture - Curators: Peter Mortenbock - Helge Mooshammer
By transforming this new form of monopoly in the Austrian pavilion blog contributions form part of two major installations that highlight the interaction between economics and social forces in platform environments.
Platform Austria has a clear goal: to utilise the unique opportunity presented by the global reach of the Biennale to generate a collaboratively formed study of the impact of platform urbanisation on our cities, as well as, to articulate alternative visions of an architecture we would like to see shaping our future - reclaiming public authority over the task at hand is key to formulating a truly democratic response to the question How will we live together?
Denmark
Pavilion
CON-NECT-ED-NESS
"A piece of cloth is suspended from the ceiling. Water drips onto the cloth and seeps through it onto the floor below....There are herbs. They are watered with the collected water, and life emerges. Life is movement, change. Change is a way of becoming. We make tea from the herbs; you can borrow a cup to drink from. The world is an open system that we all create together."
All life depends on water. Water exists everywhere on the planet in a dynamic cycle that the exhibition con-nect-ed-ness links to. Water harvested from the roof of the pavilion is made visible and tangible, it flows through the exhibition - who knows where it has been before and where it will go next?
Commissioner: Kent Martinussen - The Danish Architecture Center - Curator: Marianne Krogh - Participants: Lungaard & Tranberg Architects
Sigrid Gloerfelt and Isabel Trafton - enjoy a cup of herb tea
"The reservoir fills up the largest room in the pavilion. The floor has come un-moored, and catwalks connect firm and fluid ground. There are multiple catwalks. They are so narrow that you have to make room for each other. A mutual negotiation of your shared presence in the room."
"You can take a seat on one of the sofas, enjoy a cup of tea, watch the others find their footing. See each other."
Marianne Krogh - curator
"The water flows into a reservoir before returning to its source. A circulatory system, a cyclical rhythm. Constant motion."
The herbs are grown in the pavilion and watered through the reservoir system then dried and ready to make herbal teas for visitors to enjoy.
Raphael Castoriano
"The world is an open system that you help create. Everywhere. All the time. The pavilion is an open system, connected to the earth's cycles. Rainwater is collected and flows throughout the building. Water know no boundaries; it falls and finds its way. It is collected, purified and led through tanks and pipes, as it has been for centuries. The invisible is made visible."
Test in italics is taken from the pavilion's Soft Manifesto
Photograph and copyright by Manfredi Bellati
Belgium
Pavilion
Composite Presence
How do city and architecture flourish together? This question is central to this three-dimensional capriccio that displays a fictional yet recognisable urban Flemish environment. Over time, the formal city in Flanders and Brussels has developed a unique relationship with its architecture. This staged landscape reveals how historical layers, morphological peculiarities, and unforeseen collisions are an endless source of energy for contemporary architectural production.
Commissioner: Flanders Architecture Institute - Curator: Bovenbouw Architectuur
Photograph and copyright by Manfredi Bellati
Dirk Somer - curator
Fifty recent projects by forty-five contemporary Belgium practices contribute to the imaginary landscape. This selection of projects depicts a healthy architectural ecology in which different styles, functions, and typologies coincide.


